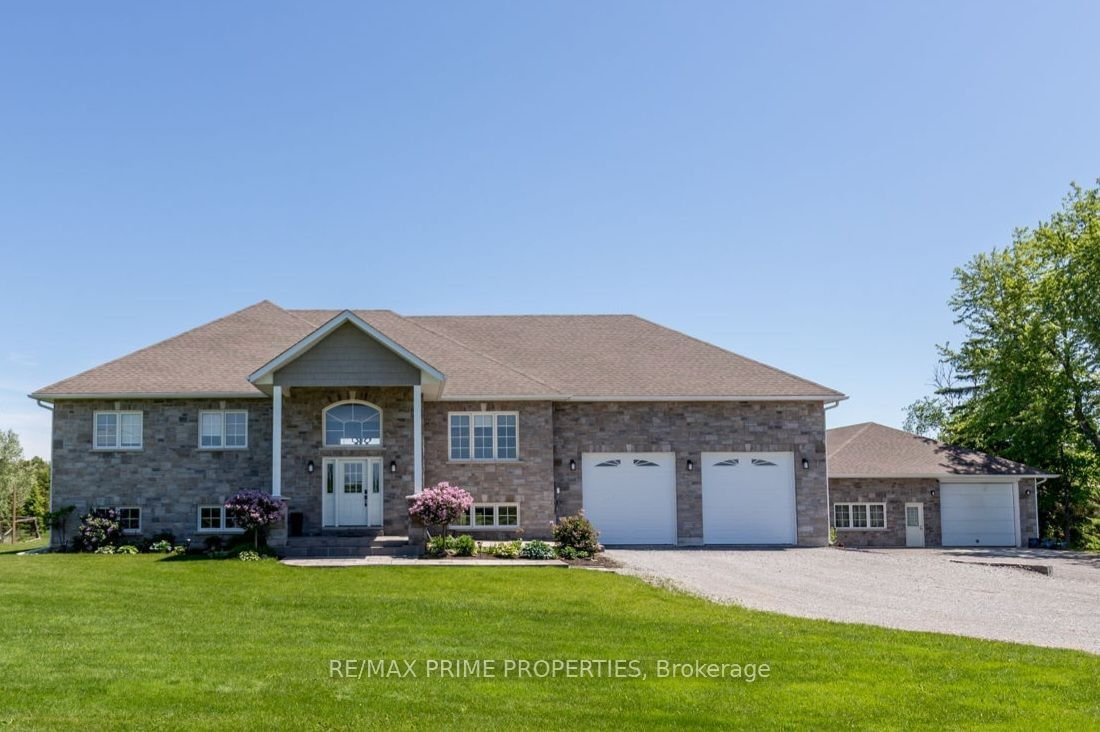$1,199,000
$*,***,***
4-Bed
4-Bath
Listed on 5/30/24
Listed by RE/MAX PRIME PROPERTIES
Introducing a stunning custom-built raised bungalow built in 2014 with a captivating stone exterior wrapping the entire house. This spacious open-concept home features 9-foot ceilings, 2 bedrooms, main floor laundry with garage access and a walkout to the large new upper deck allowing for seamless indoor-outdoor living. The fully finished walkout basement offers 2 more bedrooms, a rough-in kitchen, a walkout to the patio and another garage entrance. This unique 1-acre property combines functionality, style and versatility making it the perfect place to call home. Inclusions: Existing stainless steel fridge, stove, washer/dryer(2023), microwave, dishwasher, window coverings, light fixtures, hot water tank, water treatment (2016), 2x garage door openers,
Attached large garage boasting 10-foot doors and 20-foot ceilings provides ample storage for vehicles a hoist and all your toys. But there is more! Detached 2000 sqft insulated garage that offers even more space for projects or hobbies.
To view this property's sale price history please sign in or register
| List Date | List Price | Last Status | Sold Date | Sold Price | Days on Market |
|---|---|---|---|---|---|
| XXX | XXX | XXX | XXX | XXX | XXX |
| XXX | XXX | XXX | XXX | XXX | XXX |
| XXX | XXX | XXX | XXX | XXX | XXX |
| XXX | XXX | XXX | XXX | XXX | XXX |
| XXX | XXX | XXX | XXX | XXX | XXX |
| XXX | XXX | XXX | XXX | XXX | XXX |
Resale history for 484 Centreline Road
X8389338
Detached, Bungalow-Raised
7+5
4
4
10
Detached
20
6-15
Central Air
Fin W/O, Sep Entrance
N
Stone
Forced Air
N
$6,059.84 (2023)
.50-1.99 Acres
216.38x193.57 (Feet) - Approx. 1 acre
